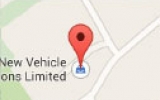Units 1 Hirwaun Industrial Estate, Main Avenue, Aberdare
Rhondda Cynon Taf, Aberdare, CF44 9UP
Specification
- INDUSTRIAL
- 97,372 sqft (9,046 sqm)
- For sale
- Offers in the region of £3,000,000
Location
The property is located on Hirwaun Industrial Estate, a well established industrial district with good links across South Wales Road Network via the A465. The Heads of the Valleys Road is undergoing significant improvement works which will further benefit the connectivity of the location in the coming years. The site is located on Main Avenue and is surrounded by other commercial occupiers, such as Swantex and Loadlok. The opposite site is currently being developed for a new power station.
Description
The warehouse is portal frame structure, a mix of block work and profiled steel cladding to the walls, and profiled steel cladding and roof lights. The warehouse has a clean access of 5.6m rising to an apex of 9.5m. The total site extends to c.16.16 acres and is accessed directly from the main estate road.
Access is provided by 7 level roller shutter doors opening onto the yard, 2 of these doors fall beneath a canopy at the front of the unit.
The office specification comprises suspended ceilings and recessed lighting, decorated plaster walls, carpet floor coverings and wall mounted power.
The specification includes;
- Good quality industrial/ manufacturing unit strategically located on Hirwaun Industrial Estate
- Excellent Road Connections and well located to benefit from infastructure improvments to the Heads to Valleys Road
- Substantial yard and separate car parking with further expansion land available
- Clear Internal height 6m rising to 9.5m apex
- 7 level loading access doors
- Ground and first floor offices, welfare facilities within a securely gated site with security hut and access gates
Developmental Land
There is the potential for the vendor to offer the eastern part of the site as a separate development plot. This area comprises a 6.15 acres plot which is semi surfaced and has previously been used as overflow car parking and outdoor storage. Alternatively this can be included within the overall unit sale, subject to agreement. Please contact the agents for additional information
Anti- Money Laundering
As part of our obligations under the UK Money Laundering Regulations 2017, Cooke & Arkwright will require any purchaser to provide proof of identity along with any other required documents.
Business Rates
£107,342 per annum
Cooke & Arkwright for themselves and for the vendor/lessor of this property whose agents they are give notice that: 1. These particulars do not constitute any part of an offer or contract. 2. All statements contained in these particulars are made without responsibility on the part of Cooke & Arkwright for the vendor/lessor and nothing contained in these particulars is to be relied upon as a statement or representation of fact. 3. Any intended purchaser/lessor must satisfy itself by inspection or otherwise as to the correctness of each of the statements contained in these particulars. 4. The vendor/lessor does not make or give and neither Cooke & Arkwright nor any person in their employment has any authority to make or give any representation/warranty whatsoever in relation to this property or any services. 5. All terms quoted exclusive of VAT unless otherwise stated. 6. Cooke & Arkwright is a trading name of Cooke & Arkwright Limited.





























