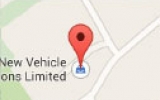Unit 4, Stephenson Street, Newport
Newport, NP19 4XB

The Agent
Rhys Price
Associate Director
02920 346374.(JavaScript must be enabled to view this email address)
Specification
- INDUSTRIAL
- 9,093 sqft (845 sqm)
- To let
- £50,000 per annum
Description
LOCATION Stephenson Street is an established industrial and distribution estate located approximately 1.5 miles to the south east of the City Centre of Newport. Corporation Road links to the Newport southern distributor road providing excellent road links to the M4 via junctions 24 to the east and 28 to the west. The Estate is in close proximity also to ABP Port of Newport and Newport Retail Park.
DESCRIPTION Stephenson Street is a modern terrace of light industrial units situated in an established commercial location. The property is of steel portal frame construction, providing a minimum height of 6.1 metres and maximum eaves height 7.3 metres. Access is provided via a single level roller door (width 4.4 metres, height 4.9 metres) leading to an open plan warehouse accommodation with ground and first floor offices, kitchen and WC facilities. To the front of the property a generous shared forecourt for loading/unloading and car parking.
AVAILABILITY Unit 4 9,093 sq ft (844.74 sq m) GIA TERMS Unit 4 is available by way of a new Full Repairing and Insuring Lease for a term of years to be agreed.
RENT £50,000 pa (Excl.) VAT payable in addition.
RATES Rateable Value £29,250 (2017 List).
Rates Payable £15,648.75 (Multiplier 53.5p 2020/21) Please contact Newport County Council for additional information.
SERVICE CHARGE An estate service charge is levied to cover the cost of the maintenance and upkeep of the common parts of the estate. circa. £0.24p psf.
BUILDING INSURANCE Building Insurance Premium details on request.
LEGAL COSTS Each party responsible for their own legal and professional costs.
ENERGY PERFORMANCE CERTIFICATE EPC Rating C-66, a copy is available on request.
FURTHER INFORMATION For further information or to arrange a viewing please contact Rhys Price - 02920 346374 Or Joint Agents, Jenkins Best or Knight Frank
The specification includes;
- Excellent road connectivity - close to Newport Southern Distributor Road and M4 Motorway
- Modern light industrial / distribution unit
- £45,500 per annum
- Gross Internal Area - 9,093 sq ft (844,76 sq m)
- Minimum eaves height 6.1 metres
- Maximum eaves height 7.3 metres
Cooke & Arkwright for themselves and for the vendor/lessor of this property whose agents they are give notice that: 1. These particulars do not constitute any part of an offer or contract. 2. All statements contained in these particulars are made without responsibility on the part of Cooke & Arkwright for the vendor/lessor and nothing contained in these particulars is to be relied upon as a statement or representation of fact. 3. Any intended purchaser/lessor must satisfy itself by inspection or otherwise as to the correctness of each of the statements contained in these particulars. 4. The vendor/lessor does not make or give and neither Cooke & Arkwright nor any person in their employment has any authority to make or give any representation/warranty whatsoever in relation to this property or any services. 5. All terms quoted exclusive of VAT unless otherwise stated. 6. Cooke & Arkwright is a trading name of Cooke & Arkwright Limited.













