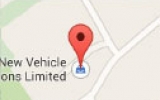Tech Valleys House, Rassau Industrial Estate, Ebbw Vale
Ebbw Vale, NP23 5SD
Specification
- INDUSTRIAL
- 170,343 sqft (15,825 sqm)
- To let
- £4.50 per sq ft
Location
The property is strategically located on Rassau Industrial Estate adjacent to the A465 (Heads of the Valleys Road) in the heart of the South Wales Valleys. The A465 has under-gone significant improvement works to create 40 km of high-quality dual carriageway between Abergavenny and Hirwaun, enhancing the connections to Swansea and the West Midlands and improving both travel time, reliability and resilience. The route to the east of Ebbw Vale is complete. The final two stages, to the west, will be completed in summer 2025. The unit is located under half a mile from the nearest junction to the A456 which connects the site with Ebbw Vale approximately 3 miles to the South of the estate and Merthyr 6 miles to the West where the A470 dual carriage way provides access South to J32 of the M4 Motorway. The unit is well located so that an occupier can benefit and build relationships with Coleg Gwent and their new High Value Engineering Centre (HiVE) which is due to welcome its first pupils in Autumn 2024.
Description
The unit has been comprehensively refurbished throughout and includes the introduction of a new high quality glazed offices/showroom space to the front of the unit providing an excellent headquarter appearance to the property.
The main unit is of portal frame construction with elevations of block work at the lower levels with metal profile cladding to the elevations. The roof incorporates translucent panels providing excellent natural light to the warehouse floor.
The unit benefits from a main warehouse and ramped access to a secondary warehouse, 2 storey offices with welfare facilities and secure yard.
Externally the property has substantial space for parking, loading and vehicle circulation space.
The specification includes;
- High Quality refurbished industrial manufacturing unit
- Strategically located on the Heads of Valleys Road benefiting from the immediate road network
- 7.5 m clear internal height in the main unit
- Statement glazed headquarter offices and entrance
- 24 hour access, 365 days of the year
Specifications
The thoroughly refurbished unit provides excellent space suitable for a range of uses including manufacturing. The building provides attractive glazed open plan office accommodation across ground and first floor at the front of the building. Externally there is a substantial yard space and parking provision suitable for the installation of sustainable amenities such as Electric Vehicle (EV) charging points. Warehouse -7.5m clear internal height (main warehouse) - Floor slab - minimum designed Imposed Load of 15kN/m2 - 10 level loading access doors - 3 phase power - 500 KVA available - Water provision - 50mm Mains - Gas provision - 80mm PN16 Annual 2,500,00kWh - Rear canopy Offices - 2 storey offices (including showroom& shower/ changing) - Double height showroom area with potential for mezzanine - Raised access floors on first floor accommodation - HVAC system - 410kg capacity platform lift to first floor - 10 staff toilets External - Secure yard - 24 hour access although shared - Security lighting – office car park / service yard - 119 dedicated car parking spaces - Potential for the installation of Electric Vehicle (EV) charging points
Terms
A new lease available on full repairing and insuring basis.
Wind Turbine
The wind turbine owned by a third party who maintain and have access provisions for this area of the site. More information available on request.
Property Information Pack
An information pack with layout plans of the building can be provided upon request
Services
All main services connected to the building. including 3 phase electricity and gas
Cooke & Arkwright for themselves and for the vendor/lessor of this property whose agents they are give notice that: 1. These particulars do not constitute any part of an offer or contract. 2. All statements contained in these particulars are made without responsibility on the part of Cooke & Arkwright for the vendor/lessor and nothing contained in these particulars is to be relied upon as a statement or representation of fact. 3. Any intended purchaser/lessor must satisfy itself by inspection or otherwise as to the correctness of each of the statements contained in these particulars. 4. The vendor/lessor does not make or give and neither Cooke & Arkwright nor any person in their employment has any authority to make or give any representation/warranty whatsoever in relation to this property or any services. 5. All terms quoted exclusive of VAT unless otherwise stated. 6. Cooke & Arkwright is a trading name of Cooke & Arkwright Limited.



























