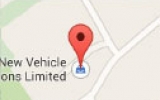Former Royal Mail Sorting Office, 1 Warren Street, Tenby
Sir Benfro, Tenby, SA70 7JP
Specification
- DEVELOPMENT
- 0.31 acres
- For sale
- On Application
Location
The site is situated in a prime position close to the heart of Tenby town centre, on the corner of Warren Street and South Parade and opposite the junction of White Lion Street and South Parade. Tenby North Beach and Tenby Harbour are approximately 0.6 miles away, accessed down White Lion Street. The site is situated in close proximity to Tenby High Street, approximately 0.2 miles walking distance. The High Street offers key amenities such as Greggs, Boots, Tesco Express and HSBC.
Description
The site extends to approximately 0.31 acres (0.13 ha) and is currently occupied by the former Royal Mail Post and Delivery Office premises.
The current site is made up of a small single storey Post Office element at the south of the site, with a larger delivery depot/offices occupying the remainder of the site.
Total floor area of the current building is c. 14,566 sq ft. Vehicular access is currently provided via Warren Street on the south side of the site, and South Parade on the east side of the site. There are a wide variety of typical town centre uses nearby, including retail, service and leisure.
The site has full planning consent (NP/21/0593/FUL) for the erection of a mixed use development incorporating a four storey residential apartment building with ground floor commercial space and a two-storey rear mews building with on site car parking subject to a Section 106 agreement.
The proposed redevelopment will deliver 34 residential apartments, split between 2 different blocks with an inner courtyard, which will be served with 10 car parking spaces, cycle storage and an amenity terrace.
The consented development comprises of;
• 23 x 1 bed units.
• 11 x 2 bed units.
• 110 sqm commercial space.
The conditions for the proposed development;
• The proposed development has the provision of 4no. (four) Affordable Housing Units.
• The development’s private units will be restricted, with 23no. units restricted to Class C3 only, and 7 no. flexible units i.e. Classes C3, C5 and C6.
Cooke & Arkwright for themselves and for the vendor/lessor of this property whose agents they are give notice that: 1. These particulars do not constitute any part of an offer or contract. 2. All statements contained in these particulars are made without responsibility on the part of Cooke & Arkwright for the vendor/lessor and nothing contained in these particulars is to be relied upon as a statement or representation of fact. 3. Any intended purchaser/lessor must satisfy itself by inspection or otherwise as to the correctness of each of the statements contained in these particulars. 4. The vendor/lessor does not make or give and neither Cooke & Arkwright nor any person in their employment has any authority to make or give any representation/warranty whatsoever in relation to this property or any services. 5. All terms quoted exclusive of VAT unless otherwise stated. 6. Cooke & Arkwright is a trading name of Cooke & Arkwright Limited.















